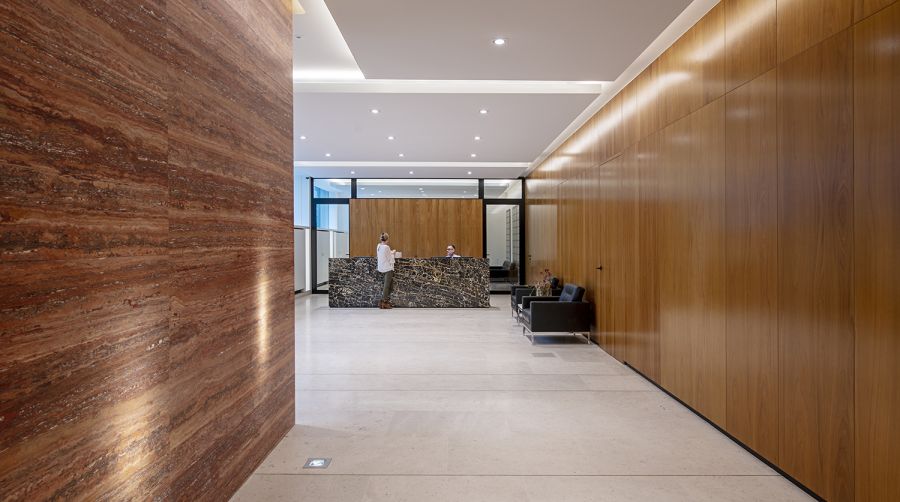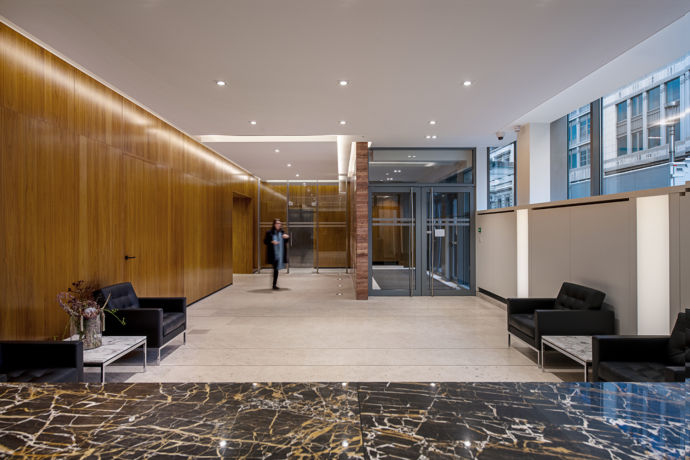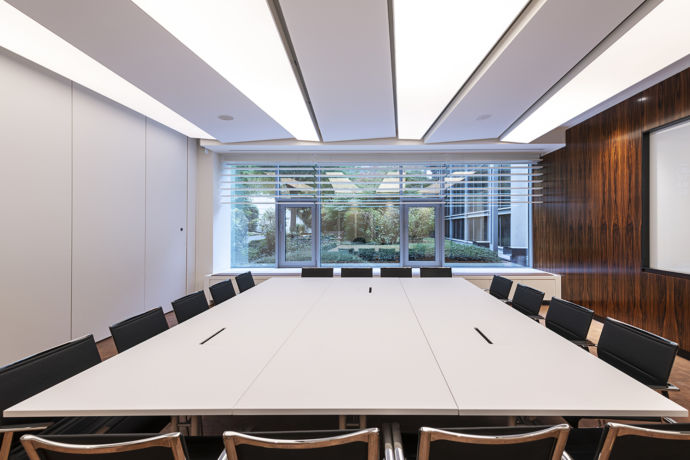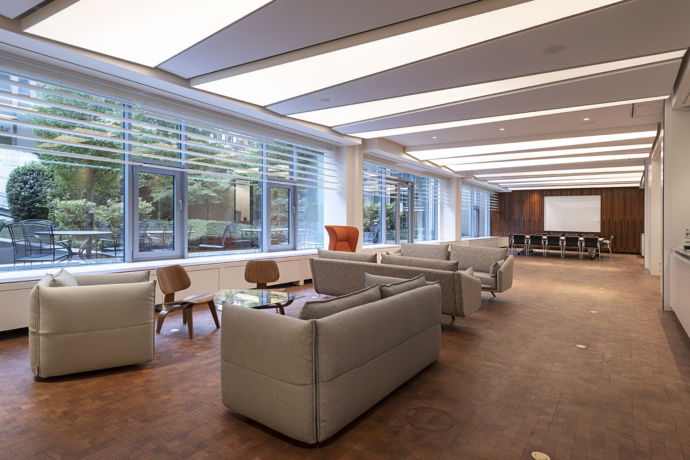Cleary Gottlieb Steen & Hamilton

The 57 rue de la Loi 8 storey building is fully occupied by Cleary Gottlieb Law Firm. A limited competition was launched to transform the ground floor areas such as the street reception and also convert the existing library in order to have a new and flexible spaces for meetings and reception facing the nice garden at the back.
The winning competition concept intent for the flexible area at the back, was to create a new polyvalent layout that maximizes natural light and views onto the inner garden’s area as well as promote informal meeting and socialisation among employees. The ceiling made with oblique accosting ceiling elements (dimmable) allows create a bright and warm atmosphere. To this end, the light becomes a strong inspirational image for the development of the project.
The plan developed by GREENARCH Architects is to clarify the main entrance reception by placing white cupboard (integrating ventilation and HVAC) below the upper windows along the street façade and the new reception desk in front of the entrance area. The walnut veneer wall facing the reception is integrating all doors for services.




